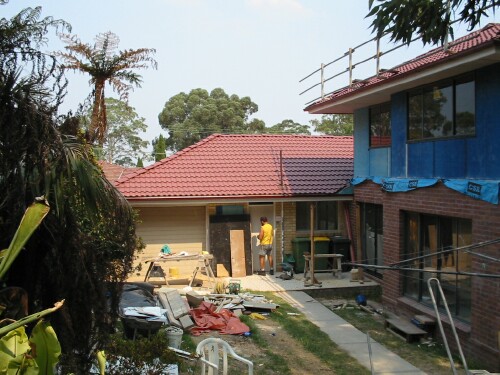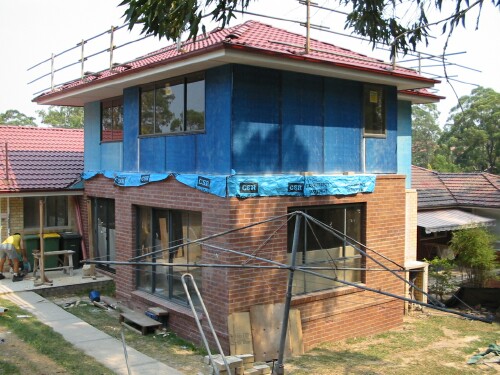

FIRST FLOOR ADDITION
AAPAC DESIGNBUILD carried out this house extension and house renovation as the house builder to a house extension design by another architect. The original rear portion of the single level house was demolished. A ground floor extension was built to create a large family dining area with open kitchen and a new study room. A first floor addition was built on top of the ground floor extension. Four bedrooms were created with new ensuite and new bathroom. Roof renovation is part of the project and the original roof was replaced with new roof tiles. The front part of the house which consists of a guest bedroom, a lounge and a bathroom received extensive house renovation.HOUSE RENOVATION
The original house was of timber floor structure, timber wall frame brick veneer construction. The ground floor extension repeats the same construction, ie. timber floor structure, timber wall frame brick veneer construction. The first floor addition was of timber floor structure, timber wall frame with fibre cement sheet cladding finished with texture paint. The roof construction was timber roof trusses with concrete roof tiles. Internally, the finish were timber strip flooring, painted plasterboard wall lining and painted ceiling lining. The house extension, first floor addition & house renovation project was completed successfully.To discuss about your house extension and house renovation project, please contact us by TEL 02 - 9550 1792 or EMAIL mail@aapac-designbuild.com


AAPAC
DESIGNBUILD

HOUSE EXTENSION, FIRST FLOOR ADDITION & HOUSE
RENOVATION
Role:
House Builder Original Building:
Single level two bedroom house
Finished Building:
Two storey four bedroom house with larger and more living space
Work:
House extension on ground floor;
First floor addition at rear;
House renovation to rest of whole house.




