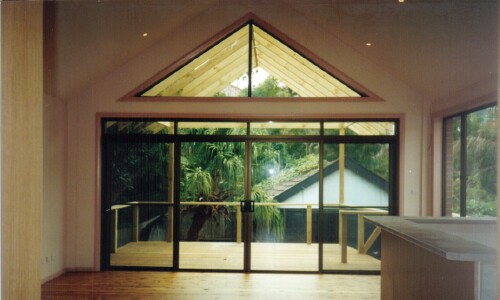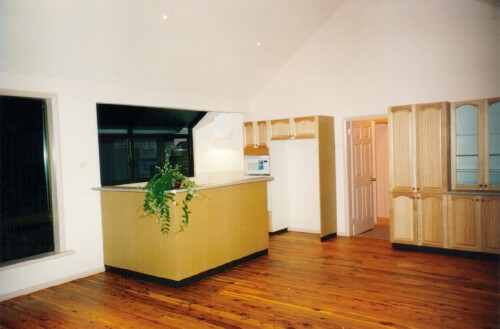


HOUSE EXTENSION DESIGN
AAPAC DESIGNBUILD carried out this house extension design as the house architect and the house extension building work as the house builder. The house extension project involves a ground floor house extension which creates an open family, dining and kitchen area with a level external deck for the owner, who need to move around in wheelchair. The house extension was of timber frame brick veneer construction. The cathedral ceiling was achieved with a steel portal frame at the end of the extension and a laminated beam that spans between the existing house roof structure and the portal frame. The verandah over the deck follows the same roof pitch of the extension.HOUSE EXTENSION CONSTRUCTION
The original house was of timber floor structure, full brick wall construction. The ground floor extension repeats the same floor construction, ie. timber floor structure with timber strip flooring。 The roof construction was timber roof rafters with terracotta roof tiles. Internally, the finish were timber strip flooring, painted plasterboard wall lining and painted ceiling lining, which follows the roof slope. The kitchen area was fitted with a half glazed roof which was a continuation of the kitchen window。 This helps to bring in a lot of sunlight into the space and make the kitchen area a bright and pleasant place to be in.As the site sloped towards the rear and the new deck needed to be at the same level as the new house extension family room, a new timber stair needs to be built to link the new deck to the rear yard. The ground floor house extension was completed successfully.
To discuss about your house extension and house renovation project, please contact us by TEL 02 - 9550 1792 or EMAIL mail@aapac-designbuild.com


AAPAC
DESIGNBUILD

HOUSE EXTENSION,
GROUND FLOOR EXTENSION
Role:
House Extension Architect,
House Extension Builder Original Building:
Single level two bedroom house
Finished Building:
Single storey two bedroom house with a new large family room with dining area and open kitchen
Work:
House extension on ground floor,
New deck
Location:
Maroubra, Sydney




