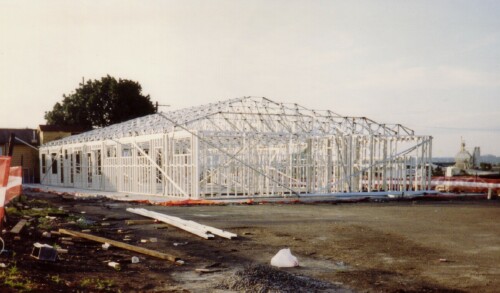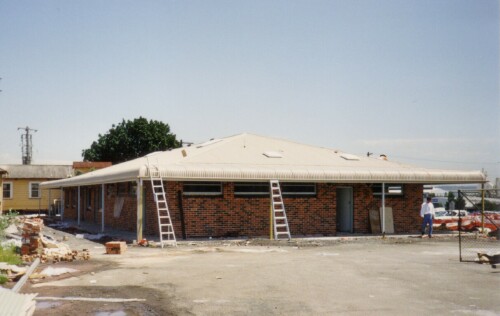

OFFICE BUILDING DESIGN & CONSTRUCTION
OFFICE BUILDING CONSTRUCTION
AAPAC DESIGNBUILD, as D&C builder of the office building construction project, designed and built this single level control and staff facilities office building for the State Rail Authority. The office building construction project involved demolition of an old timber building which was attacked by termites and was cladded with asbestos cement roof. Because of the termite problem, the new office building was required to be built with steel structure completely. AAPAC DESIGNBUILD used a light gauge steel framing system from BHP. The whole building structure was prefabricated off site. The erection of the prefabricated structure adjacent to rail tracks was speedy. The construction of the office building was of concrete slab on ground, brick veneer walls and corrugated colorbond steel roof cladding. Windows were double glazed with special performance tinted glass.OFFICE BUILDING DESIGN AND CONSTRUCTION SERVICE
AAPAC DESIGNBUILD provides professional office building design service and office building construction service. We are professional architect and builder, and have been in business for more than 20 years. To discuss about your office building development project, please contact us by TEL 02 - 9279 3008 or EMAIL mail@aapac-designbuild.com

AAPAC
DESIGNBUILD





