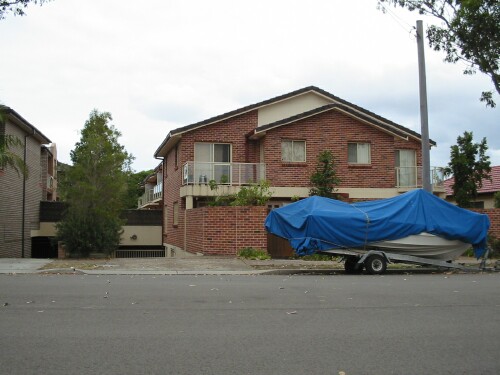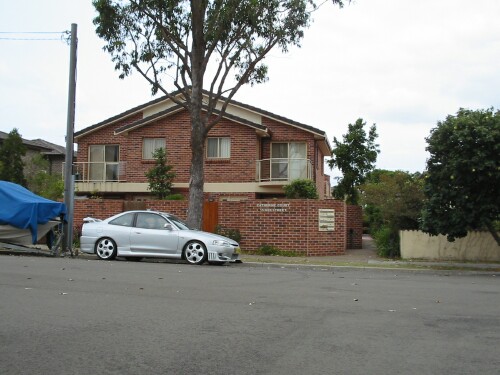



TOWNHOUSE DESIGN SYDNEY
TOWNHOUSE DESIGN PROJECT
AAPAC DESIGNBUILD, as architect of this townhouse project, designed the 7 unit townhouse development in Sydney's eastern suburb. In this townhouse development, there are five 3 bedroom units and two 2 bedroom units. Each of the townhouse unit is accessed from a common shared landscaped pathway (on the right of the building in the picture). Beneath the townhouse building, there is an underground carpark providing 2 carspaces for each townhouse unit.TOWNHOUSE CONSTRUCTION DESIGN
The townhouse construction is of rc piered retaining wall, concrete slab and full brick walls, timber roof trusses and concrete roof tiles. Townhouse development can also be built in timber frame or steel frame with external cladding and internal plasterboard walls.TOWNHOUSE DESIGN SERVICE
AAPAC DESIGNBUILD developed the townhouse design, prepared the townhouse plans for Council submission, co-ordinated the structural design, electrical design, hydraulics design, mechanical design, carpark exhaust design and stormwater detention design.TOWNHOUSE LAYOUT DESIGN
Townhouse design usually involves bedrooms on the first floor, with living, dining and kitchen on the ground floor. The ground floor is commonly open plan with enclosed toilet and laundry facilities. In the above townhouse development, the ground floor of each townhnouse is opened to a front garden courtyard and a rear entertaining courtyard. The bedrooms of each townhouse is opened to a balcony, located on the sides of the townhouse building.THINKING OF BUILDING A TOWNHOUSE DEVELOPMENT?
AAPAC has the expertise to help clients to realise their townhouse project. Please contact us via email to mail@aapac-designbuild.com or ring 02-9279 3008.


AAPAC
DESIGNBUILD

TOWNHOUSE PLANS
Typically, townhouses
are a row of attached two or three storey dwellings. Some
townhouses are designed with attached garage on the ground floor, while
other townhouses are designed with garages on a basement floor. Efficient vehicular
access to the townhouse development and direct access between parking
and townhouse units are usually one of the most important design
consideration in the layout of a townhouse development and the
preparation of townhouse plans.It is preferable to provide direct link between parking and individual townhouse unit. However, sometimes it may not be possible to provide such link, then passage through a common area may become necessary. The number and location of staircases between the basement carpark floor and the ground floor of the townhouse development will impact on the ground floor layout and how access to individual townhouse unit is effected. Likewise, the location and arrangement of the staircase between ground floor and first floor within each townhouse unit will affect the layout of bedrooms and living space.




